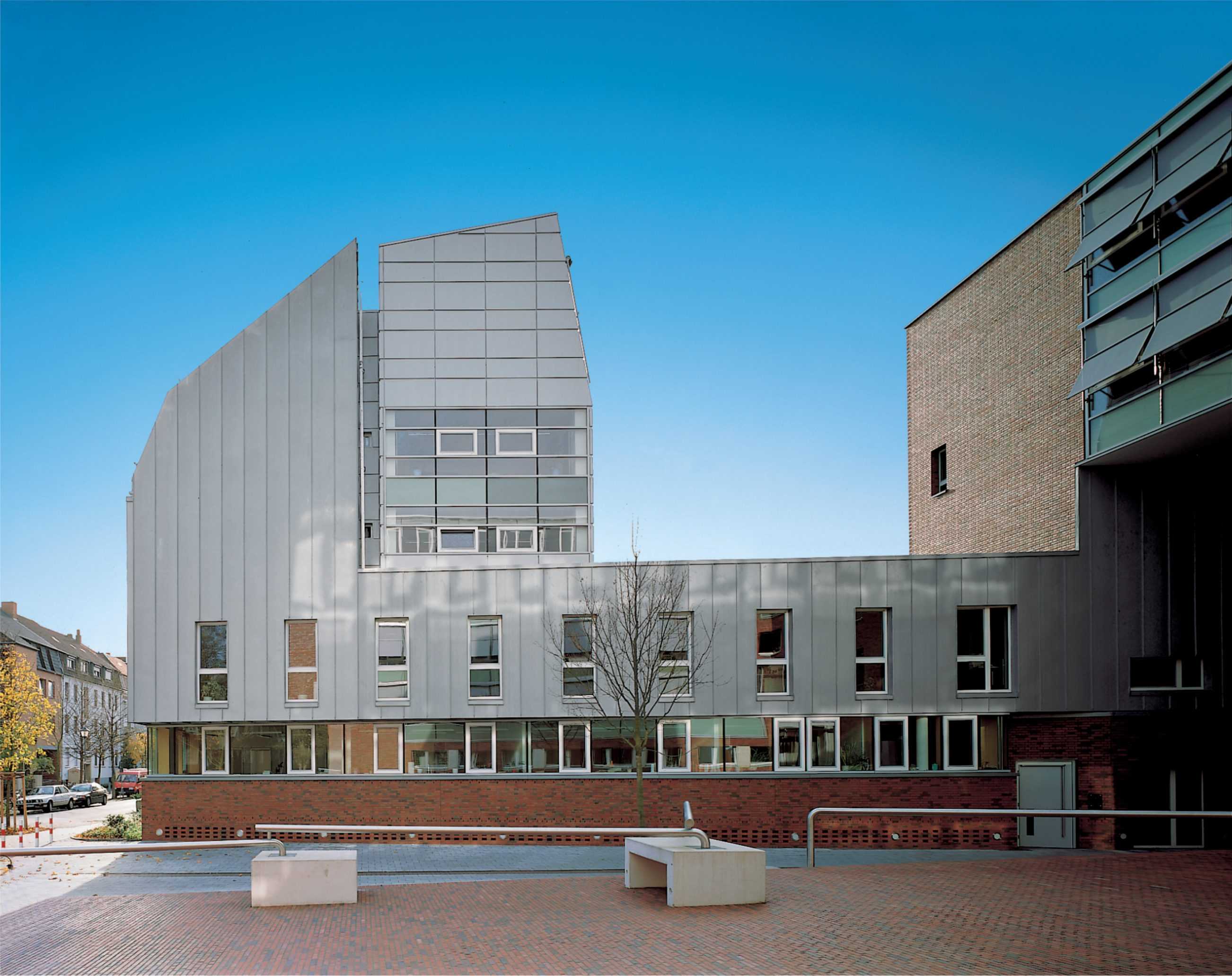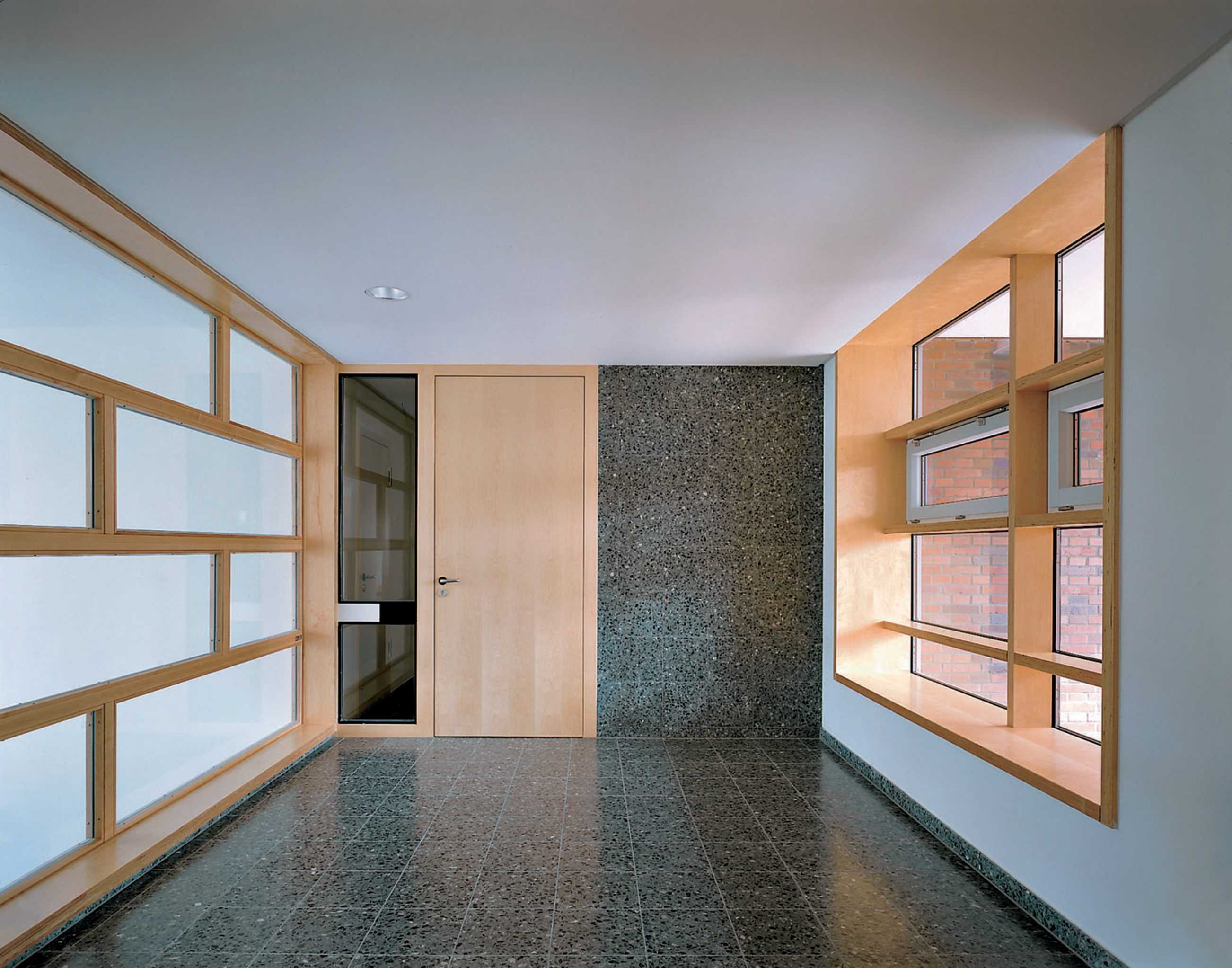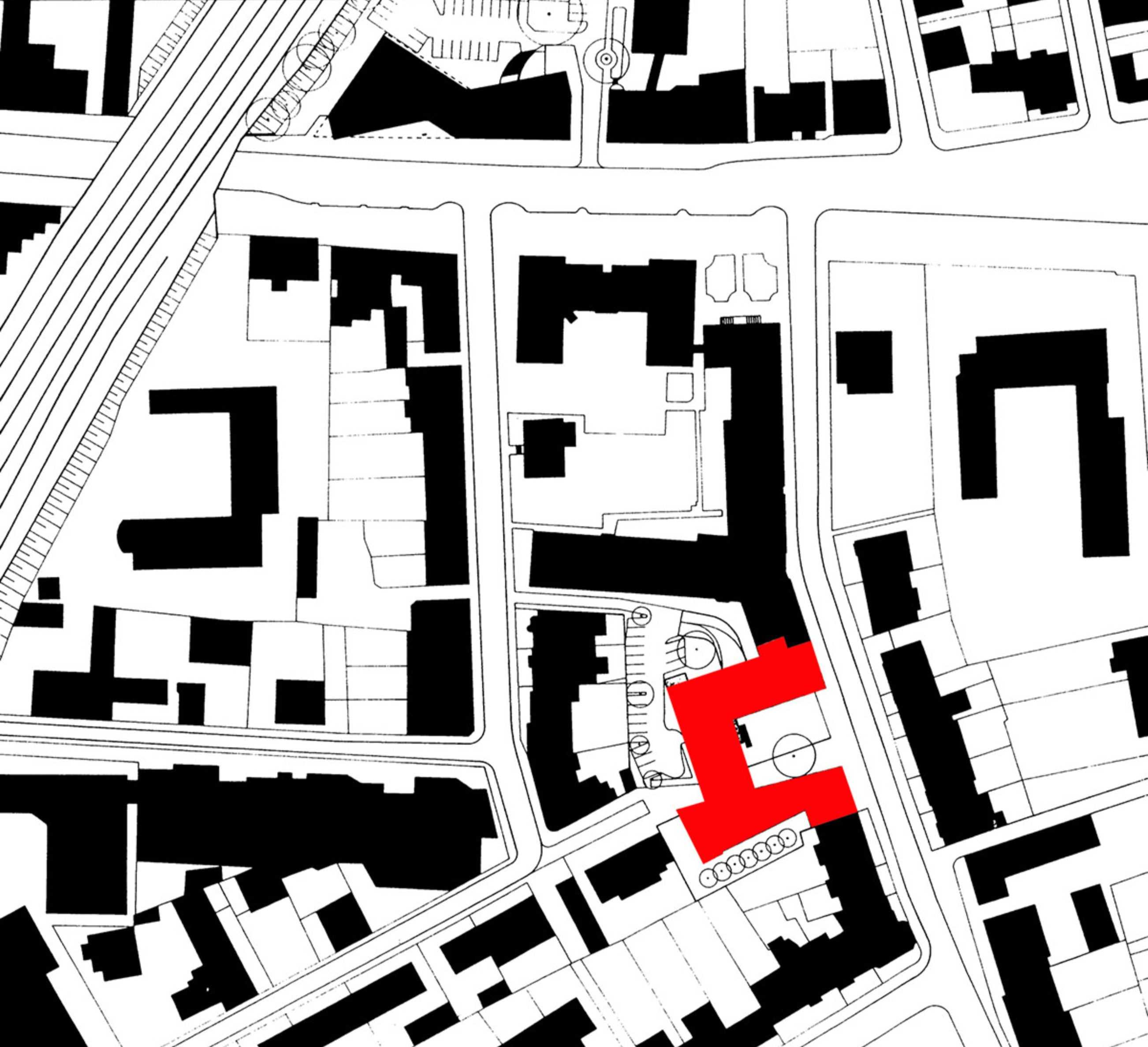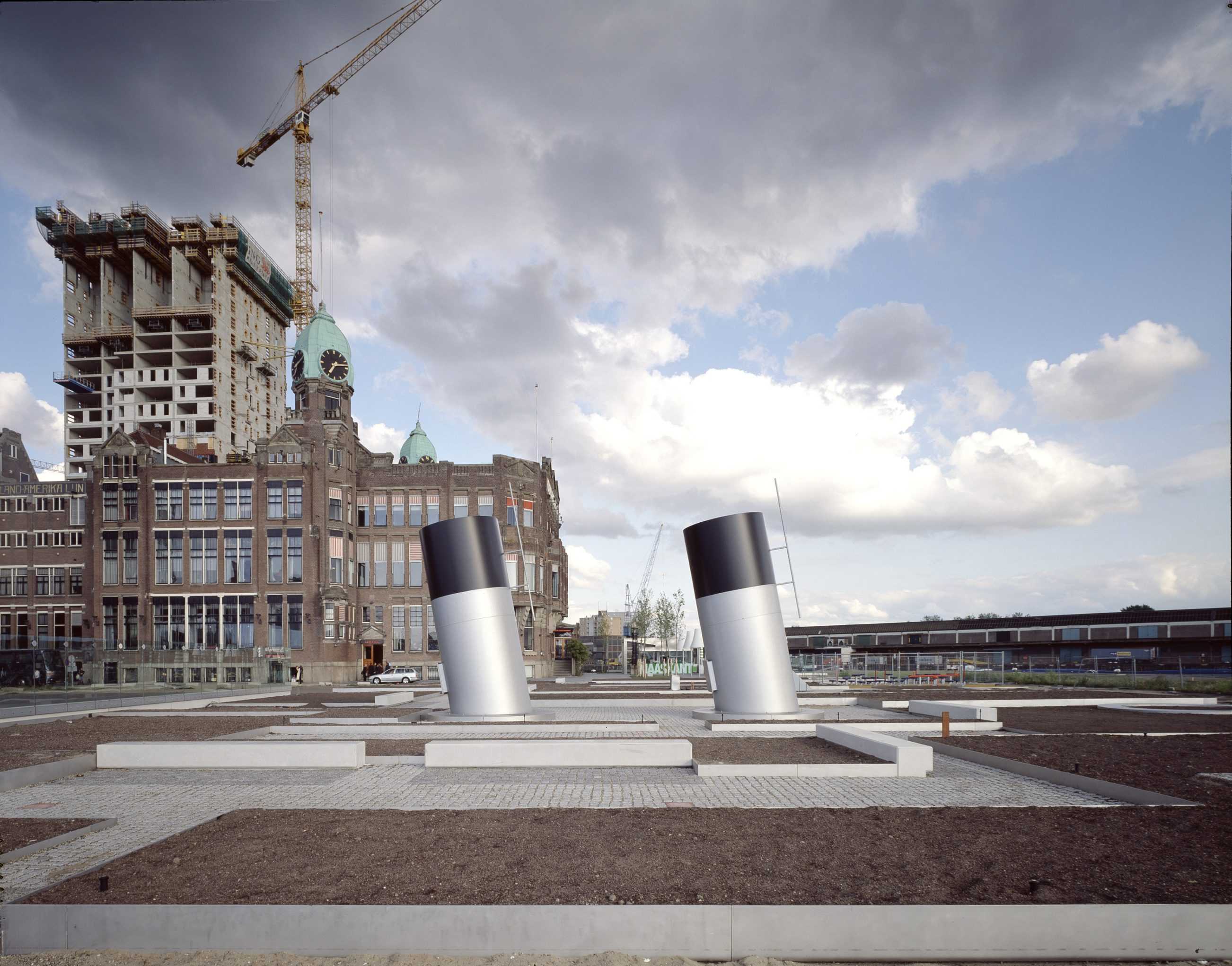
Landscaping Hotel NY
TYPOLOGY: Landscape
COUNTRY: The Netherlands
CITY: Rotterdam – Kop van Zuid
YEAR: 2006
CLIENT: City of Rotterdam (dS+U), Hotel New York partner
PHOTOS: © Christian Richters
The former embarkation point for emigration to the New World – a ‘Holland/America’ theme. Two landscapes (intimate Dutch gardens and a prairie-like American event- space) are divided by a conceptual border. Large scale text (like a Steinberg drawing) is inlayed in the pavement. To date the Dutch side including the Hotel Terrace, Maaskant Pavilion, vent Funnels, playground and intimate Dutch gardens is complete. despite regular dockings of American warships the narrative landscape on the American side of the Dutch-Amerika border remains unexecuted.





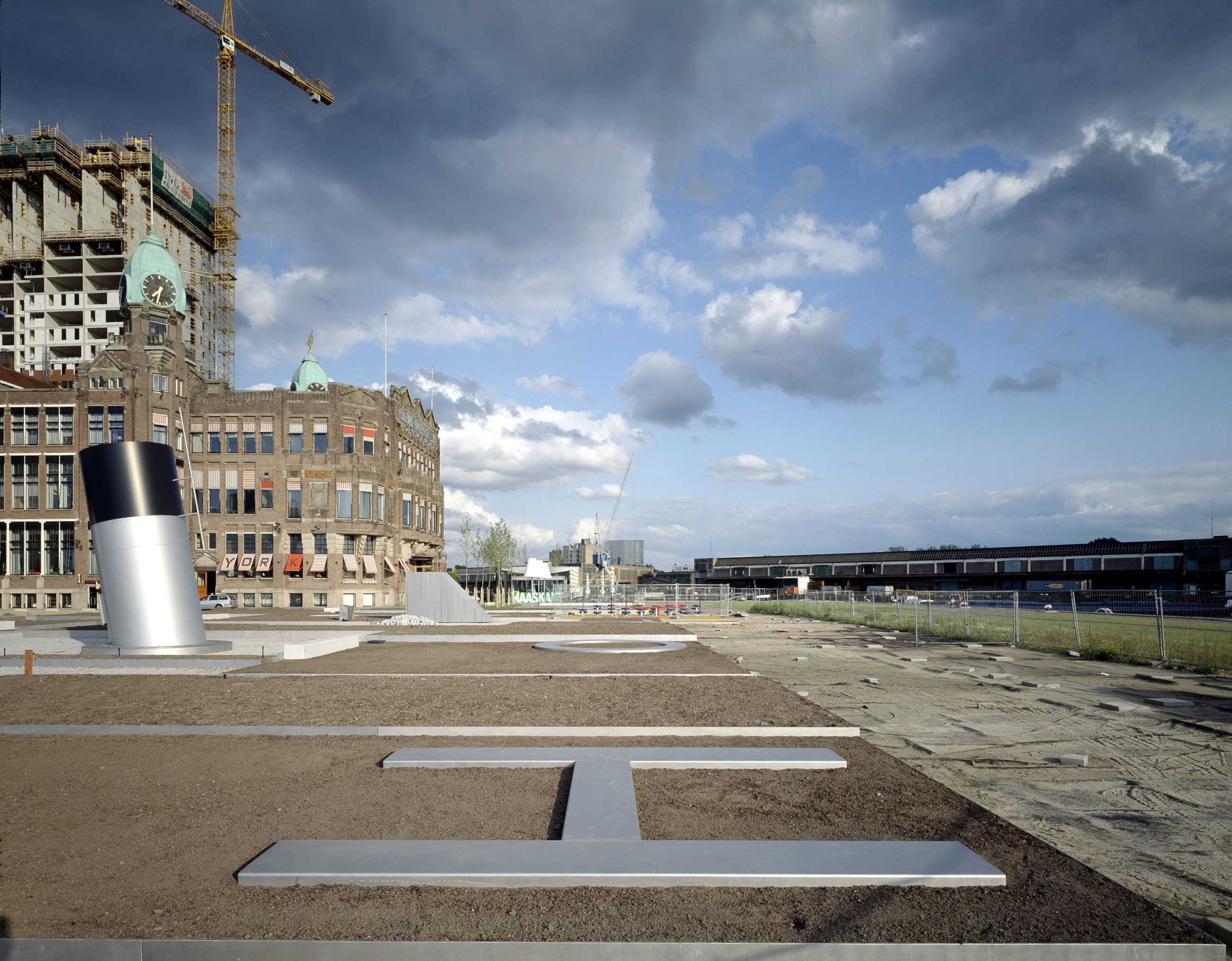





Technology Centre
TYPOLOGY: Office / Laboratory / Conference
COUNTRY: Germany
CITY: Munster
YEAR: 1993
GFA: 16.000 sqm
CLIENT: Technologiehof Münster GmbH
PHOTOS: © Christian Richters
The university zone of Mnster (like most of what we still call cities) is a mixture of isolated large buildings, open space and fragments of small scale, residential patterns. Rather than attempting to stitch together buildings in a coherent or unifying pattern, the Technologiehof accepts its autonomy and in doing so legitimizes the voids between as today’s characteristic urban condition.
The three discrete objects of the Technologiehof also mark an end to the city. To the north are green fields, to the south (bridge side) is the semi-urban campus. Within their precise form the façades are a consequence of this double direction.
Three precise rectilinear forms (unambiguous autonomous objects) are a consequence of the construction system: standardised precast columns, beams, wall and floor panels. The expression of technology is limited to the shiny aluminium skin.
Small, highly serviced, commercially rented laboratories (bio-sensoric research, environment and telecommunications research) flank a middle building with offices and conference facilities. Triangular tapering winter gardens at third floor level provide relief from the absorbing rigour of the working spaces.







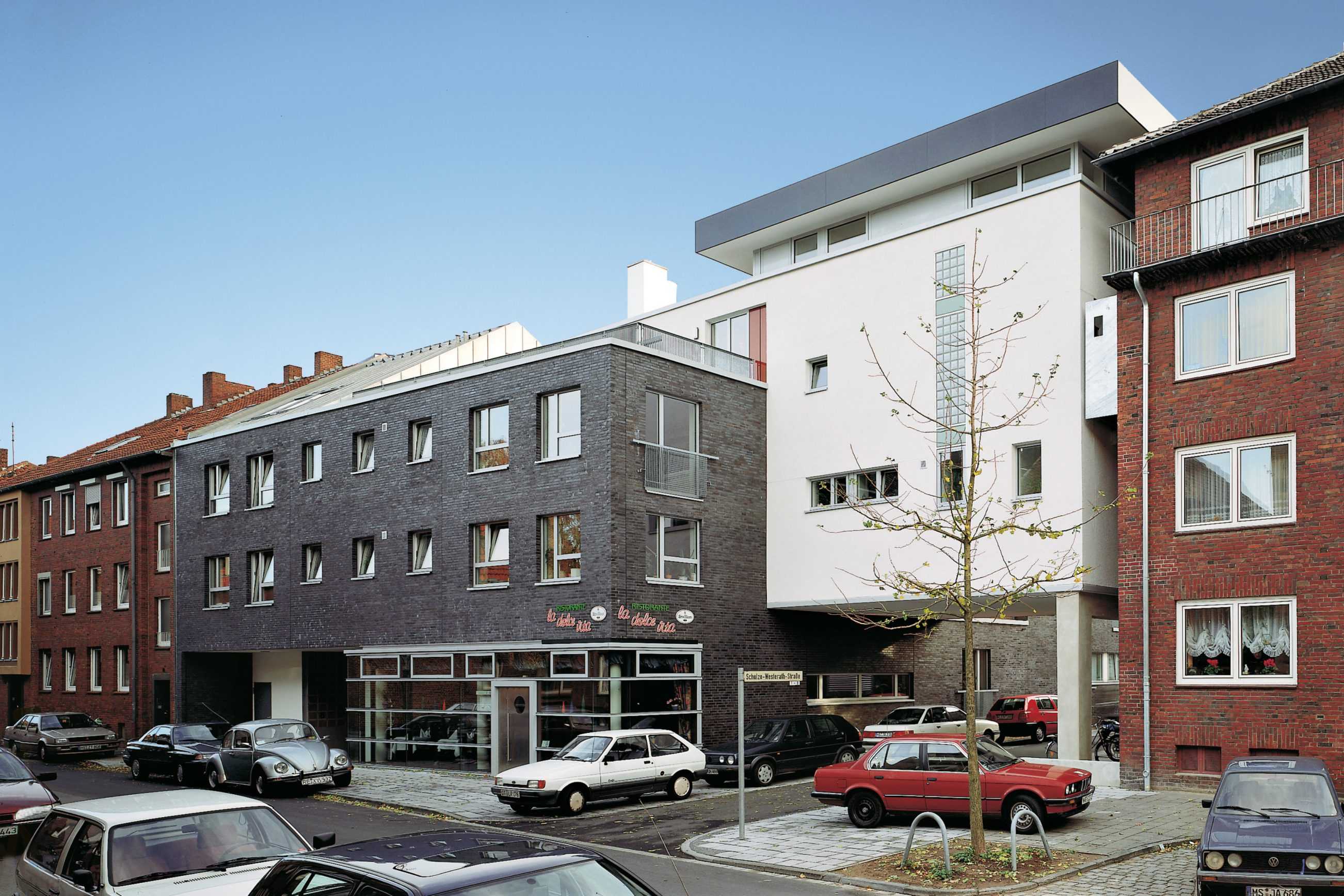
Bernhardstrasse
TYPOLOGY: Residential
COUNTRY: Germany
CITY: Münster
YEAR: 1997
GFA: 4.950 sqm
CLIENT: LVM Versicherungen
PHOTOS: © Christian Richters
A knitting together of street lines and block interior in a modest scaled residential district. The theme is more Vitruvius’ comoditas than grand or explicit architectural narrative. Street lines, precise boundaries between public and private realms are anchored with a solid dark, oil-fired, almost industrial and implicitly north German brick plinth. In contrast the upper floors in white plaster transcend this intentional massivity through their material and geometric abstraction. The two layers dovetailed together framing private terraces and necessary setbacks.
The 26 apartments are vertically ordered. Small units suitable for elderly occupants or studio apartments with garden below, the larger first floor apartments have generous balconies while the upper two floors are organised as maisonettes. An urbane facilitating of daily life is in the interiors and layout achieved with a reduced material palette – wood, stone, plaster.





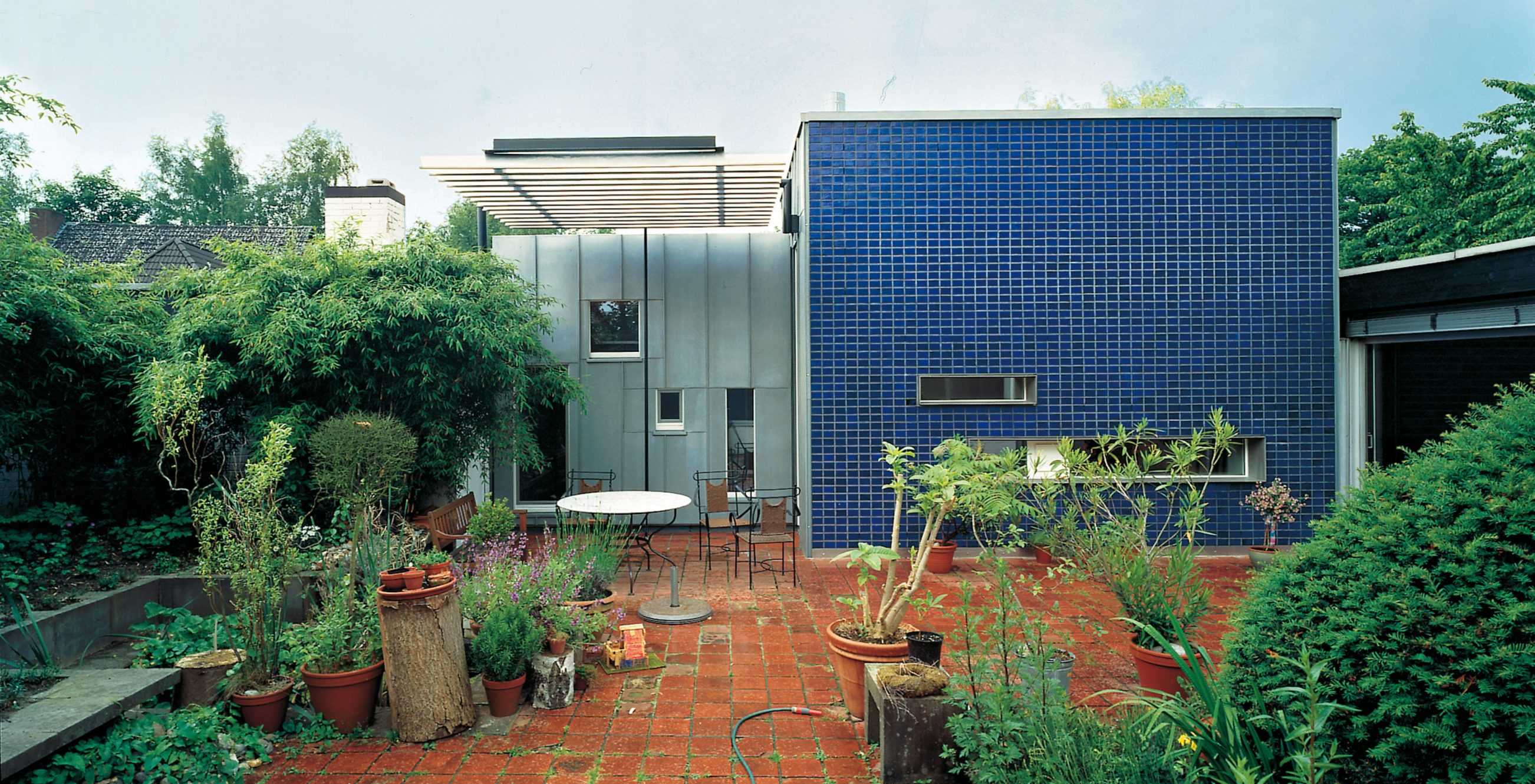
Dub House
TYPOLOGY: Residential
COUNTRY: Germany
CITY: Munster
YEAR: 1993
PHOTOS: © BOLLES+WILSON
The principal element, a Blue Glazed Brick Wall corrects a disastrous alteration and also breaks the tyranny of uniform ceiling height.
The second added element, a Zinc Clad Studio Box stands adjacent the Blue Wall. The two set up an external and internal play – geometric volumes – the abstract language of the plan respected and developed.
A very modest commission, careful details with the potential of enhancing the everyday lives of their users.

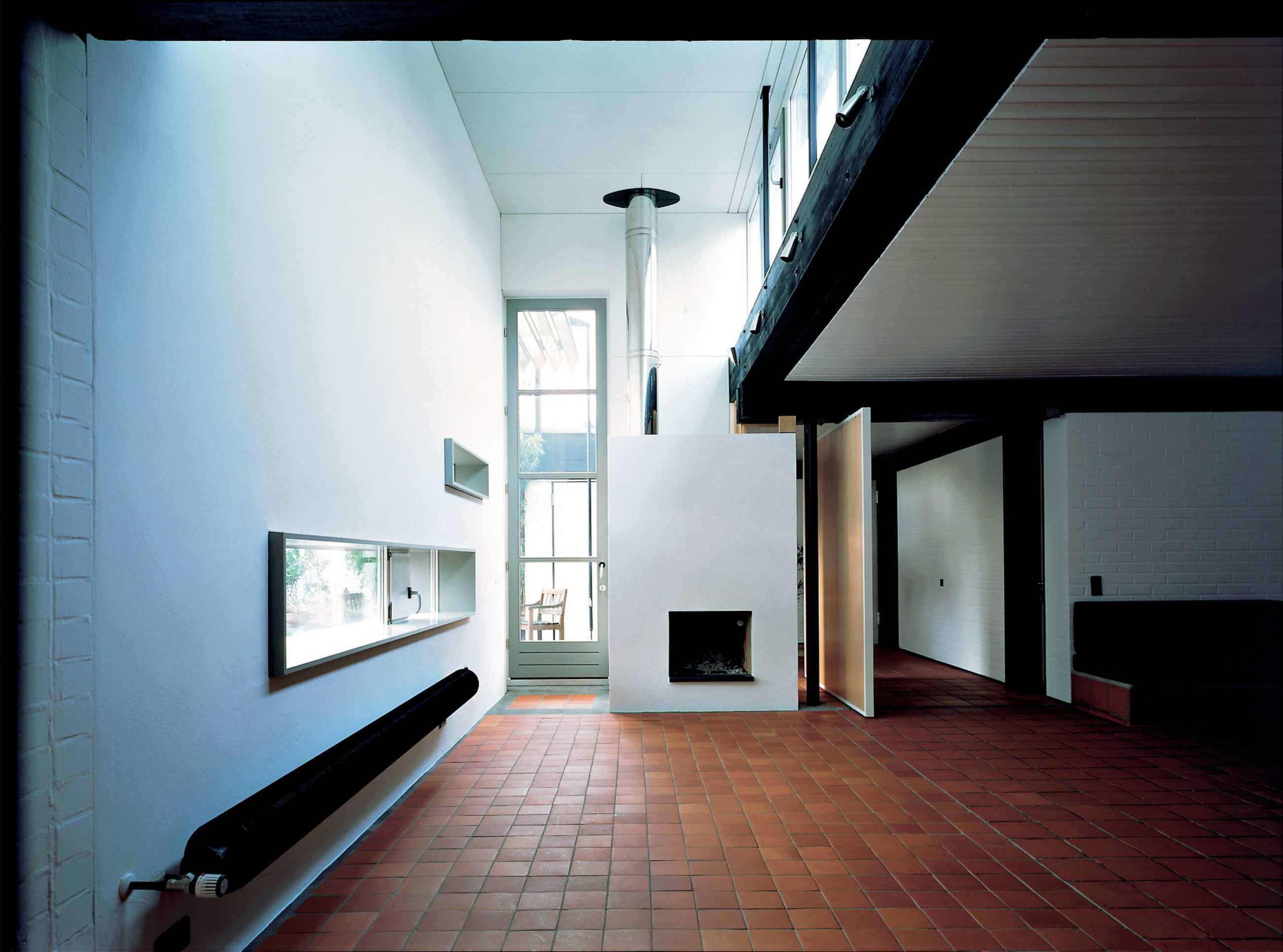



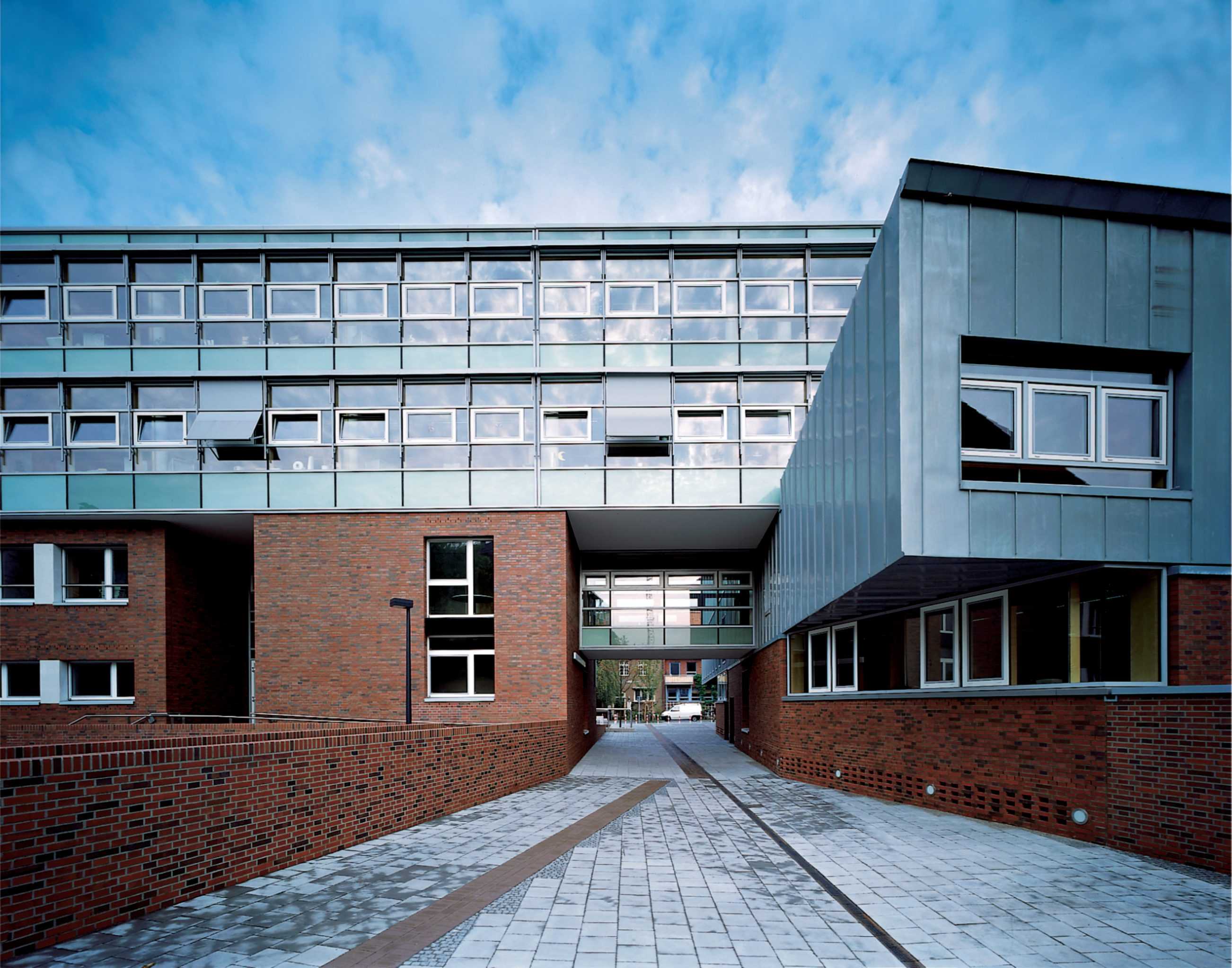
ZWK / WVK Office
TYPOLOGY: Office
COUNTRY: Germany
CITY: Münster
YEAR: 2000
PHOTOS: © Christian Richters
A building that inserts a new square in the plan of the City, in a zone of transition from monumental 19thcentury administration buildings to smaller scale row houses with no major urban frontage, but bisected by a public right of way (commuter bicycle route). The “U”-form of the new building frames a ramped square, scales change in stages. The bicycles punch a grand portal through the office facade. Cellular offices open through a glass facade supported on a frame of laminated timber giving the conventional offices a lightness and transparence.
The principle which animates this convention bound site and program is that of carefully detailing and choreographing everyday necessities – entrance, office layout, meeting rooms. The whole adds up to a clear and precise urban insert, sculptural in its form both object and container.
